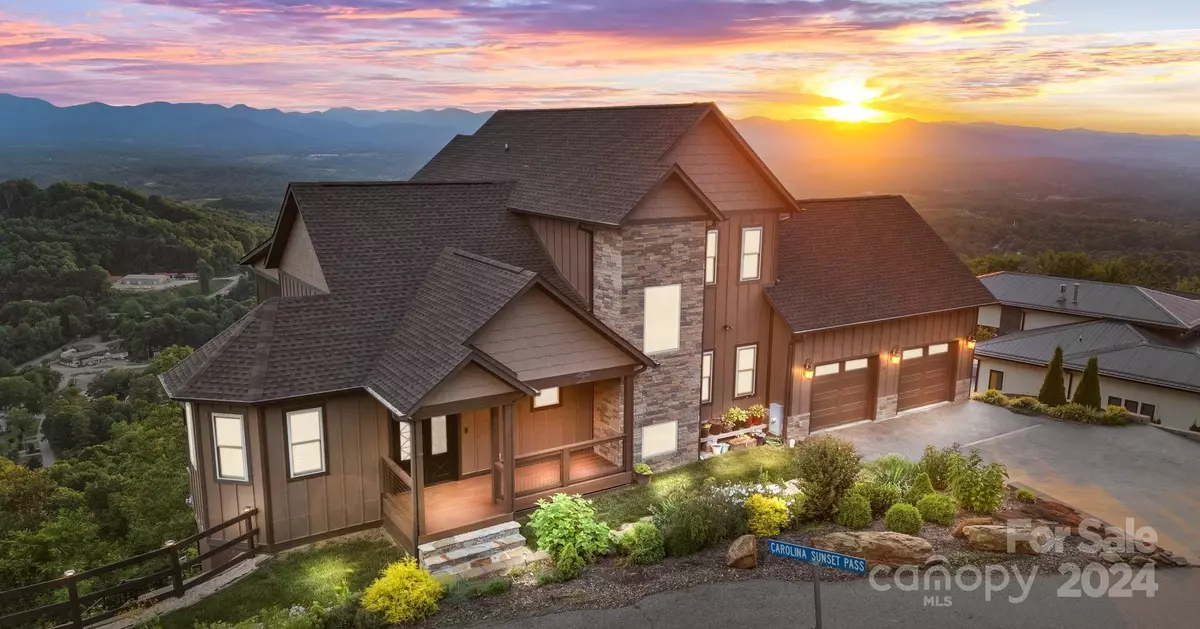3 Beds
5 Baths
4,218 SqFt
3 Beds
5 Baths
4,218 SqFt
Key Details
Property Type Single Family Home
Sub Type Single Family Residence
Listing Status Active
Purchase Type For Sale
Square Footage 4,218 sqft
Price per Sqft $474
Subdivision Serenity
MLS Listing ID 4157494
Style Arts and Crafts
Bedrooms 3
Full Baths 3
Half Baths 2
HOA Fees $2,125/ann
HOA Y/N 1
Abv Grd Liv Area 2,288
Year Built 2020
Lot Size 0.710 Acres
Acres 0.71
Property Description
Location
State NC
County Buncombe
Zoning Res.
Rooms
Basement Daylight, Exterior Entry, Finished, Interior Entry, Storage Space, Walk-Out Access
Main Level Bedrooms 1
Main Level Primary Bedroom
Upper Level Bedroom(s)
Basement Level Bedroom(s)
Interior
Interior Features Attic Walk In
Heating Central, Ductless, Heat Pump, Zoned
Cooling Ceiling Fan(s), Central Air, Ductless, Heat Pump
Flooring Tile, Wood
Fireplaces Type Gas Unvented, Living Room, Propane
Fireplace true
Appliance Convection Oven, Dishwasher, Disposal, Double Oven, Electric Cooktop, Electric Oven, Oven, Plumbed For Ice Maker, Propane Water Heater, Refrigerator, Tankless Water Heater
Exterior
Garage Spaces 2.0
Community Features Gated
Utilities Available Cable Available, Electricity Connected, Propane, Underground Power Lines, Underground Utilities
View Long Range, Mountain(s), Year Round
Roof Type Shingle
Garage true
Building
Lot Description Views
Dwelling Type Site Built
Foundation Basement
Sewer Public Sewer
Water Public
Architectural Style Arts and Crafts
Level or Stories Two
Structure Type Fiber Cement,Stone Veneer
New Construction false
Schools
Elementary Schools Weaverville/N. Windy Ridge
Middle Schools North Buncombe
High Schools North Buncombe
Others
HOA Name Essential Property Management
Senior Community false
Restrictions Subdivision
Acceptable Financing Cash, Conventional, FHA, VA Loan
Listing Terms Cash, Conventional, FHA, VA Loan
Special Listing Condition None
GET MORE INFORMATION
Agent | License ID: 329531
5960 Fairview Rd Ste 400, Charlotte, NC, 28210, United States







