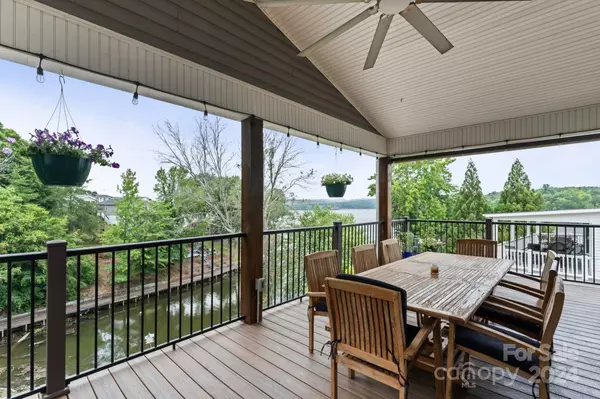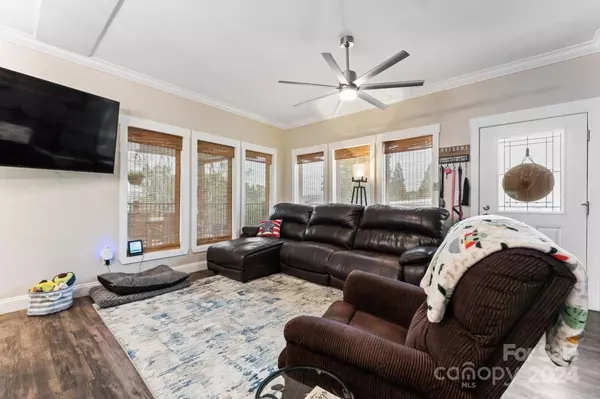2 Beds
3 Baths
1,824 SqFt
2 Beds
3 Baths
1,824 SqFt
Key Details
Property Type Single Family Home
Sub Type Single Family Residence
Listing Status Active
Purchase Type For Sale
Square Footage 1,824 sqft
Price per Sqft $254
Subdivision Badin Shores Resort
MLS Listing ID 4154262
Bedrooms 2
Full Baths 2
Half Baths 1
HOA Fees $495/qua
HOA Y/N 1
Abv Grd Liv Area 912
Year Built 2019
Lot Size 6,098 Sqft
Acres 0.14
Property Description
Open concept living & ample kitchen area that was designed for entertaining. Step outside to
the upper covered porch that is an extension of the dining area to the magnificent views
across the lake. The large master suite is located on the main level with a spacious walk-in
closet that houses the washer and dryer. The large en-suite bath offers a spa like large
tile shower with overhead rainfall shower head and a double vanity sink. The downstairs will
WOW you with a custom bar and living/entertainment area. A large secondary bedroom
with a bath that also features a custom tile shower and dual vanity. The lower patio has been
designed as another extension for entertainment with a feature wall perfect for an
outdoor television. It is also a fabulous spot to grill, play cornhole or just sit and enjoy the
views!!
Location
State NC
County Montgomery
Zoning RV
Body of Water Badin Lake
Rooms
Basement Exterior Entry, Finished, Walk-Out Access, Walk-Up Access
Main Level Bedrooms 1
Main Level Primary Bedroom
Main Level Bathroom-Full
Basement Level Bedroom(s)
Main Level Bathroom-Half
Main Level Living Room
Main Level Kitchen
Basement Level Bar/Entertainment
Basement Level Bathroom-Full
Interior
Interior Features Attic Stairs Pulldown, Kitchen Island, Open Floorplan, Walk-In Closet(s)
Heating Central, Electric, Heat Pump
Cooling Central Air, Electric, Heat Pump
Flooring Tile, Vinyl
Fireplace false
Appliance Dishwasher, Electric Range, Electric Water Heater, Microwave, Plumbed For Ice Maker
Exterior
Exterior Feature Storage
Community Features Clubhouse, Fitness Center, Game Court, Gated, Lake Access, Picnic Area, Playground, Pond, Recreation Area, Sport Court, Street Lights
Utilities Available Electricity Connected
Waterfront Description Beach - Public,Boat Ramp – Community
View Water, Year Round
Roof Type Shingle
Garage false
Building
Lot Description Sloped, Views, Waterfront
Dwelling Type Off Frame Modular
Foundation Basement
Sewer County Sewer
Water County Water
Level or Stories Two
Structure Type Vinyl
New Construction false
Schools
Elementary Schools Unspecified
Middle Schools Unspecified
High Schools Unspecified
Others
Senior Community false
Acceptable Financing Cash, Conventional, FHA, USDA Loan, VA Loan
Listing Terms Cash, Conventional, FHA, USDA Loan, VA Loan
Special Listing Condition None
GET MORE INFORMATION
Agent | License ID: 329531
5960 Fairview Rd Ste 400, Charlotte, NC, 28210, United States







