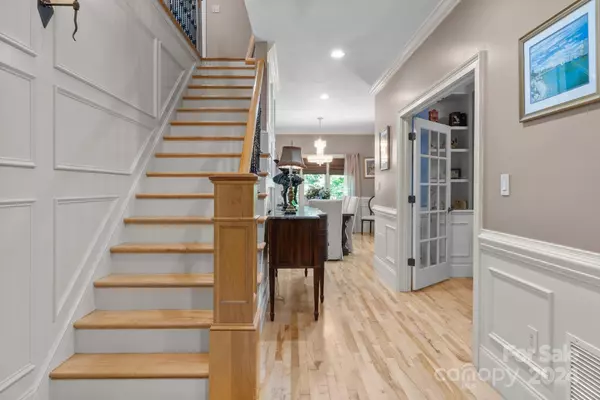5 Beds
6 Baths
5,433 SqFt
5 Beds
6 Baths
5,433 SqFt
Key Details
Property Type Single Family Home
Sub Type Single Family Residence
Listing Status Active
Purchase Type For Sale
Square Footage 5,433 sqft
Price per Sqft $288
Subdivision Poplar Ridge
MLS Listing ID 4154862
Bedrooms 5
Full Baths 4
Half Baths 2
HOA Fees $262/mo
HOA Y/N 1
Abv Grd Liv Area 4,055
Year Built 2001
Lot Size 1.000 Acres
Acres 1.0
Property Description
Location
State NC
County Buncombe
Zoning R-LD
Rooms
Basement Finished
Basement Level, 4' 5" X 12' 1" Bathroom-Full
Basement Level, 8' 7" X 12' 11" Bonus Room
Basement Level, 17' 9" X 11' 5" Bonus Room
Basement Level, 12' 3" X 15' 7" Bedroom(s)
Basement Level, 16' 10" X 30' 5" Recreation Room
Main Level, 6' 6" X 5' 7" Bathroom-Half
Main Level, 5' 0" X 7' 6" Laundry
Main Level, 13' 6" X 12' 10" Office
Main Level, 18' 11" X 18' 7" Living Room
Main Level, 16' 11" X 17' 11" Kitchen
Main Level, 10' 3" X 13' 8" Dining Area
Main Level, 16' 11" X 10' 0" Breakfast
Upper Level, 13' 10" X 14' 8" Bedroom(s)
Upper Level, 4' 8" X 5' 3" Bathroom-Half
Upper Level, 24' 1" X 22' 6" Family Room
Upper Level, 6' 5" X 9' 0" Bathroom-Full
Upper Level, 15' 1" X 18' 9" Primary Bedroom
Upper Level, 16' 2" X 13' 0" Bedroom(s)
Upper Level, 17' 1" X 9' 10" Bathroom-Full
Upper Level, 18' 1" X 10' 9" Bedroom(s)
Upper Level, 5' 5" X 10' 11" Bathroom-Full
Interior
Interior Features Built-in Features, Kitchen Island, Walk-In Closet(s)
Heating Forced Air
Cooling Ceiling Fan(s), Central Air
Fireplaces Type Living Room
Fireplace true
Appliance Dishwasher, Electric Oven, Exhaust Hood, Gas Cooktop, Microwave, Refrigerator
Exterior
Exterior Feature In-Ground Irrigation
Garage Spaces 3.0
View Year Round
Garage true
Building
Lot Description Hilly, Level, Private, Rolling Slope, Wooded
Dwelling Type Site Built
Foundation Basement
Sewer Septic Installed
Water City
Level or Stories Two
Structure Type Fiber Cement,Stone
New Construction false
Schools
Elementary Schools Glen Arden/Koontz
Middle Schools Cane Creek
High Schools T.C. Roberson
Others
HOA Name Poplar Ridge HOA
Senior Community false
Special Listing Condition None
GET MORE INFORMATION
Agent | License ID: 329531
5960 Fairview Rd Ste 400, Charlotte, NC, 28210, United States







