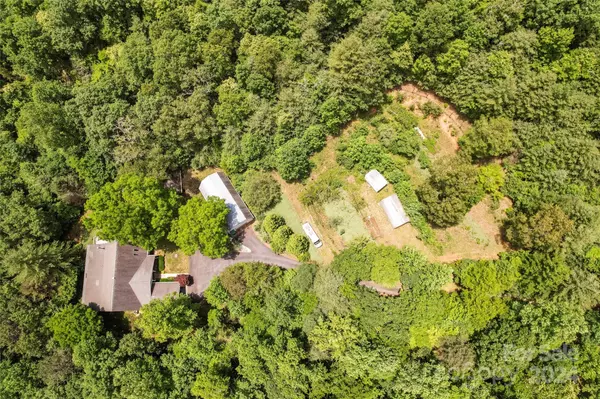3 Beds
3 Baths
2,555 SqFt
3 Beds
3 Baths
2,555 SqFt
Key Details
Property Type Single Family Home
Sub Type Single Family Residence
Listing Status Active Under Contract
Purchase Type For Sale
Square Footage 2,555 sqft
Price per Sqft $322
MLS Listing ID 4155912
Bedrooms 3
Full Baths 3
Abv Grd Liv Area 2,555
Year Built 2004
Lot Size 45.090 Acres
Acres 45.09
Property Description
Location
State NC
County Macon
Zoning R
Rooms
Main Level Bedrooms 3
Main Level Living Room
Main Level Bedroom(s)
Main Level Primary Bedroom
Main Level Bedroom(s)
Main Level Kitchen
Interior
Heating Electric, Heat Pump, Wood Stove
Cooling Central Air, Heat Pump
Fireplace false
Appliance Dishwasher, Electric Cooktop, Electric Oven, Microwave, Refrigerator, Washer/Dryer, Water Softener
Exterior
Exterior Feature Hot Tub
Garage Spaces 2.0
View Mountain(s)
Garage true
Building
Dwelling Type Site Built
Foundation Slab
Sewer Septic Installed
Water Well
Level or Stories One and One Half
Structure Type Concrete Block,Hardboard Siding
New Construction false
Schools
Elementary Schools Unspecified
Middle Schools Unspecified
High Schools Unspecified
Others
Senior Community false
Special Listing Condition None
GET MORE INFORMATION
Agent | License ID: 329531
5960 Fairview Rd Ste 400, Charlotte, NC, 28210, United States







