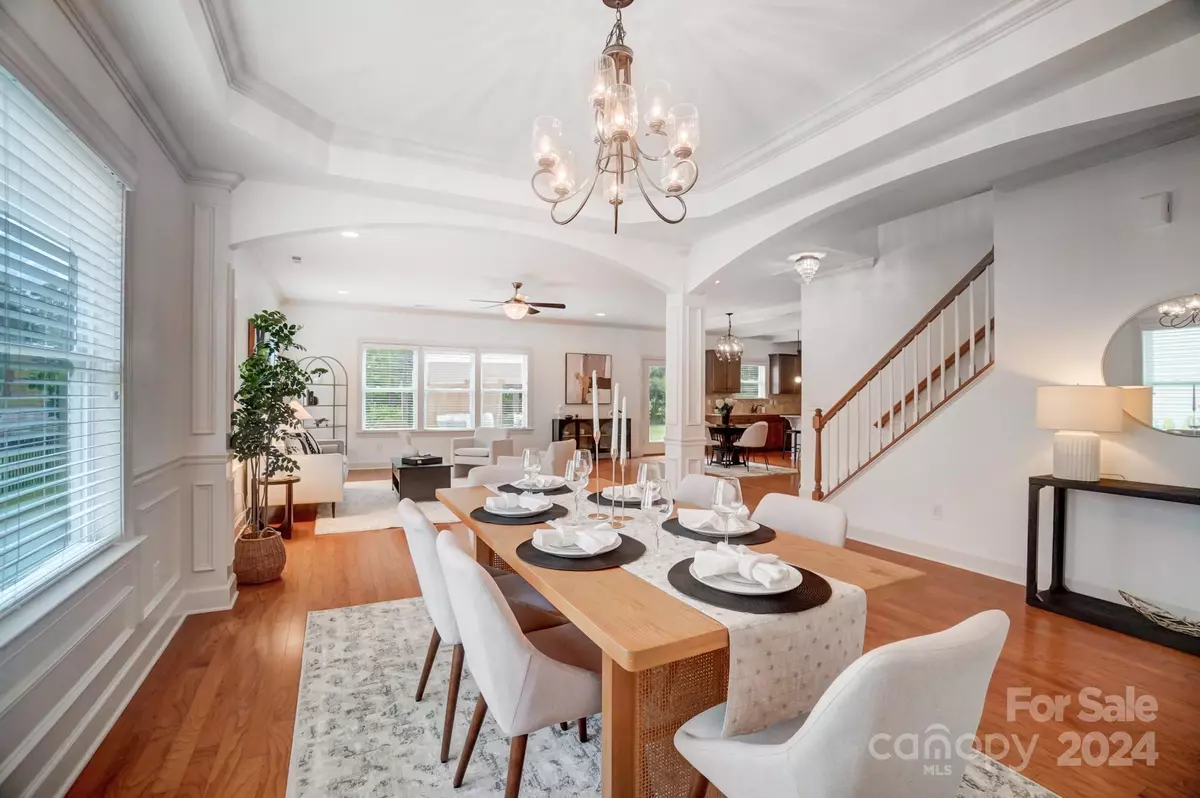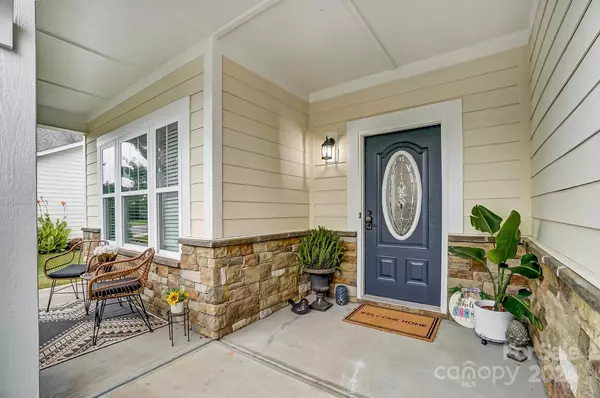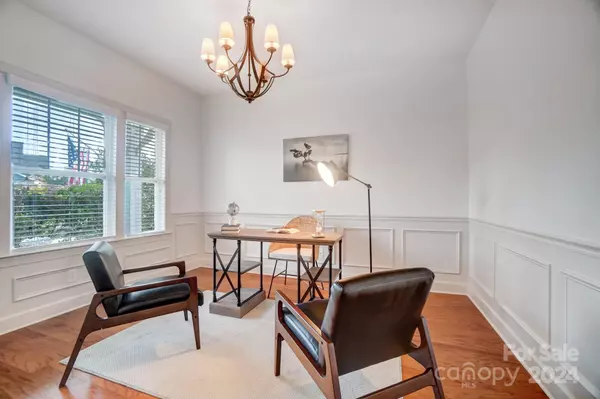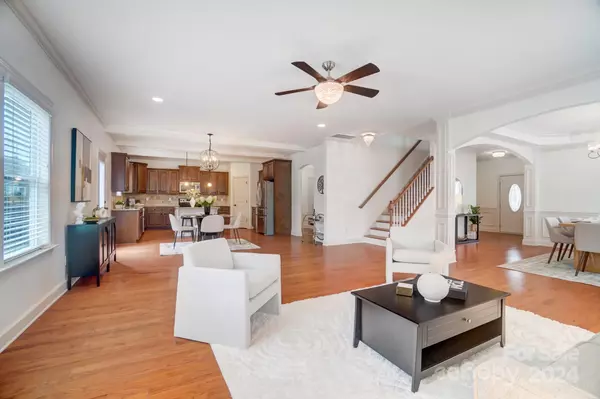4 Beds
3 Baths
3,177 SqFt
4 Beds
3 Baths
3,177 SqFt
Key Details
Property Type Single Family Home
Sub Type Single Family Residence
Listing Status Active
Purchase Type For Sale
Square Footage 3,177 sqft
Price per Sqft $179
Subdivision Stonebridge
MLS Listing ID 4154556
Style Transitional
Bedrooms 4
Full Baths 2
Half Baths 1
HOA Fees $35/mo
HOA Y/N 1
Abv Grd Liv Area 3,177
Year Built 2013
Lot Size 7,840 Sqft
Acres 0.18
Property Description
From the moment you step inside, you'll be captivated by the elegant design, high-end finishes, and spacious layout tailored for both relaxation and entertaining. The seamless blend of indoor and outdoor living spaces ensures you'll enjoy the best of this prestigious community year-round.
A rare opportunity to own a slice of paradise on one of the area's finest golf courses.
A home for the holidays! 2 story elegance & functional living w/open spaces
Seller concessions to buyer towards a rate buy down available. Preferred Lender credit.
Location
State NC
County Union
Zoning AF8
Rooms
Main Level, 12' 0" X 15' 0" Primary Bedroom
Interior
Interior Features Attic Stairs Pulldown, Cable Prewire, Garden Tub, Pantry, Walk-In Closet(s)
Heating Central, Electric
Cooling Central Air, Electric
Flooring Carpet, Hardwood, Tile
Fireplace false
Appliance Dishwasher, Disposal, Electric Cooktop, Electric Oven, Electric Water Heater, Exhaust Fan, Microwave, Refrigerator
Exterior
Exterior Feature Fire Pit
Garage Spaces 2.0
Community Features Cabana, Fitness Center, Game Court, Golf, Pond, Street Lights, Tennis Court(s)
Utilities Available Cable Available, Cable Connected, Electricity Connected, Gas, Underground Power Lines, Underground Utilities
View Golf Course, Year Round
Roof Type Shingle
Garage true
Building
Lot Description On Golf Course, Wooded
Dwelling Type Site Built
Foundation Slab
Builder Name True Homes
Sewer County Sewer
Water County Water
Architectural Style Transitional
Level or Stories Two
Structure Type Fiber Cement,Shingle/Shake,Stone
New Construction false
Schools
Elementary Schools Western Union
Middle Schools Parkwood
High Schools Parkwood
Others
HOA Name Brasael Management
Senior Community false
Restrictions Architectural Review,Livestock Restriction,Manufactured Home Not Allowed,Signage,Subdivision
Acceptable Financing Cash, Conventional, FHA, USDA Loan, VA Loan
Listing Terms Cash, Conventional, FHA, USDA Loan, VA Loan
Special Listing Condition None
GET MORE INFORMATION
Agent | License ID: 329531
5960 Fairview Rd Ste 400, Charlotte, NC, 28210, United States







