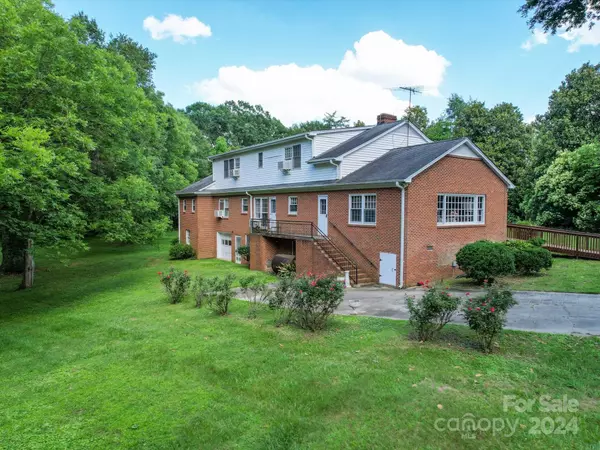4 Beds
3 Baths
3,656 SqFt
4 Beds
3 Baths
3,656 SqFt
Key Details
Property Type Single Family Home
Sub Type Single Family Residence
Listing Status Active
Purchase Type For Sale
Square Footage 3,656 sqft
Price per Sqft $164
MLS Listing ID 4153907
Style Traditional
Bedrooms 4
Full Baths 3
Abv Grd Liv Area 3,656
Year Built 1966
Lot Size 6.300 Acres
Acres 6.3
Property Description
Location
State NC
County Gaston
Zoning Res
Rooms
Main Level Bedrooms 2
Main Level Primary Bedroom
Main Level Kitchen
Main Level Bedroom(s)
Main Level Dining Area
Main Level Living Room
Main Level Great Room
Main Level Bathroom-Full
Main Level Bathroom-Full
Upper Level Bathroom-Full
Upper Level Bedroom(s)
Upper Level Bedroom(s)
Interior
Interior Features Attic Walk In, Entrance Foyer, Walk-In Closet(s)
Heating Heat Pump
Cooling Ceiling Fan(s), Window Unit(s)
Flooring Carpet, Laminate
Fireplaces Type Living Room
Fireplace true
Appliance Dishwasher, Electric Cooktop, Oven, Refrigerator
Exterior
Garage Spaces 1.0
Garage true
Building
Lot Description Wooded
Dwelling Type Site Built
Foundation Basement
Sewer Public Sewer
Water City
Architectural Style Traditional
Level or Stories Two
Structure Type Brick Full
New Construction false
Schools
Elementary Schools Costner
Middle Schools W.C. Friday
High Schools North Gaston
Others
Senior Community false
Acceptable Financing Cash, Conventional, FHA
Listing Terms Cash, Conventional, FHA
Special Listing Condition None
GET MORE INFORMATION
Agent | License ID: 329531
5960 Fairview Rd Ste 400, Charlotte, NC, 28210, United States







