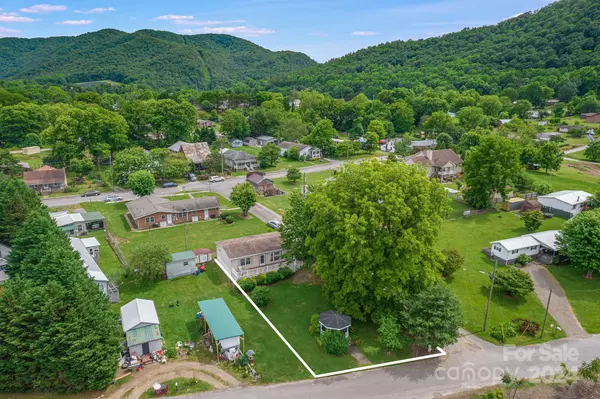2 Beds
2 Baths
1,008 SqFt
2 Beds
2 Baths
1,008 SqFt
Key Details
Property Type Single Family Home
Sub Type Single Family Residence
Listing Status Active
Purchase Type For Sale
Square Footage 1,008 sqft
Price per Sqft $158
Subdivision Mountain Heights
MLS Listing ID 4153990
Style Bungalow
Bedrooms 2
Full Baths 2
Construction Status Completed
Abv Grd Liv Area 1,008
Year Built 2002
Lot Size 6,098 Sqft
Acres 0.14
Property Description
Location
State NC
County Madison
Zoning R
Rooms
Main Level Bedrooms 2
Main Level Bedroom(s)
Main Level Bathroom-Full
Main Level Primary Bedroom
Main Level Living Room
Main Level Bathroom-Full
Main Level Dining Area
Main Level Kitchen
Main Level Laundry
Interior
Interior Features Garden Tub, Open Floorplan, Split Bedroom, Walk-In Closet(s)
Heating Heat Pump
Cooling Central Air
Flooring Carpet, Linoleum
Fireplace false
Appliance Dishwasher, Electric Cooktop, Electric Oven, Electric Water Heater, Refrigerator, Washer/Dryer
Exterior
Exterior Feature Other - See Remarks
Community Features None
Utilities Available Electricity Connected, Satellite Internet Available
Waterfront Description None
View Mountain(s), Year Round
Roof Type Shingle
Garage false
Building
Lot Description Cleared, Corner Lot, Green Area, Level, Open Lot, Wooded, Views
Dwelling Type Manufactured
Foundation None
Sewer Public Sewer
Water City
Architectural Style Bungalow
Level or Stories One
Structure Type Vinyl
New Construction false
Construction Status Completed
Schools
Elementary Schools Hot Springs
Middle Schools Madison
High Schools Madison
Others
Senior Community false
Acceptable Financing Cash
Horse Property None
Listing Terms Cash
Special Listing Condition None
GET MORE INFORMATION
Agent | License ID: 329531
5960 Fairview Rd Ste 400, Charlotte, NC, 28210, United States







