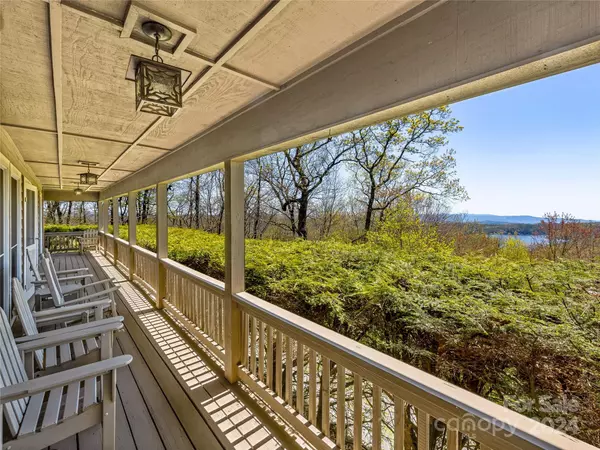3 Beds
4 Baths
2,504 SqFt
3 Beds
4 Baths
2,504 SqFt
Key Details
Property Type Single Family Home
Sub Type Single Family Residence
Listing Status Active
Purchase Type For Sale
Square Footage 2,504 sqft
Price per Sqft $387
Subdivision Lake Toxaway Estates
MLS Listing ID 4152503
Bedrooms 3
Full Baths 3
Half Baths 1
HOA Fees $2,282/ann
HOA Y/N 1
Abv Grd Liv Area 2,504
Year Built 1989
Lot Size 2.300 Acres
Acres 2.3
Property Description
Location
State NC
County Transylvania
Zoning None
Rooms
Main Level Bedrooms 1
Main Level Kitchen
Main Level Bathroom-Full
Main Level Primary Bedroom
Main Level Dining Room
Main Level Living Room
Main Level Laundry
Upper Level Bedroom(s)
Upper Level Bathroom-Full
Upper Level Bedroom(s)
Upper Level Bathroom-Full
Interior
Heating Central, Electric
Cooling Central Air, Electric, Heat Pump
Flooring Carpet, Tile, Wood
Fireplaces Type Living Room, Wood Burning
Fireplace true
Appliance Dishwasher, Dryer, Electric Oven, Electric Range, Refrigerator, Washer, Washer/Dryer
Exterior
Community Features Lake Access, Picnic Area, Playground, Pond, Recreation Area, Walking Trails
Utilities Available Cable Available, Electricity Connected, Phone Connected
Waterfront Description Boat Ramp – Community
View Long Range
Roof Type Shingle
Garage false
Building
Dwelling Type Site Built
Foundation Crawl Space
Sewer Septic Installed
Water Well
Level or Stories One and One Half
Structure Type Wood
New Construction false
Schools
Elementary Schools Unspecified
Middle Schools Unspecified
High Schools Unspecified
Others
HOA Name LTCA
Senior Community false
Restrictions Deed,Square Feet,Subdivision
Acceptable Financing Cash, Conventional
Listing Terms Cash, Conventional
Special Listing Condition None
GET MORE INFORMATION
Agent | License ID: 329531
5960 Fairview Rd Ste 400, Charlotte, NC, 28210, United States







