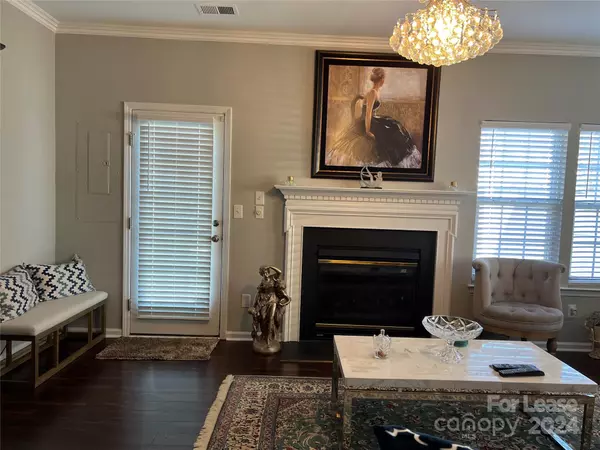2 Beds
3 Baths
1,484 SqFt
2 Beds
3 Baths
1,484 SqFt
Key Details
Property Type Townhouse
Sub Type Townhouse
Listing Status Active
Purchase Type For Rent
Square Footage 1,484 sqft
Subdivision Oakhurst
MLS Listing ID 4150811
Style Other
Bedrooms 2
Full Baths 2
Half Baths 1
Abv Grd Liv Area 1,484
Property Description
This beautiful spacious end-unit townhome has two large bedrooms and two full & a half baths in the desirable Oakhurst community of Cornelius. The primary bedroom has an ensuite bathroom and a large walk in closet. The main floor has a laundry closet, dining area, an open kitchen with granite countertops, beautiful stone backsplash, breakfast bar, stainless steel appliances & a gas range. Wonderful neighborhood only steps away from restaurants (i.e, 131 Main, Waterman, and more), Caldwell Station Creek Greenway, Northcross Shopping Center. 10 minutes drive to the newly renovated Birkdale Village with all the shopping and dining you could ask for, 5 minutes drive to Jetton Park, Lake Norman, and quick access to I-77.
3 + Month rental only.
Location
State NC
County Mecklenburg
Rooms
Basement Other
Upper Level Primary Bedroom
Upper Level Bedroom(s)
Main Level Living Room
Main Level Dining Room
Main Level Kitchen
Interior
Interior Features Open Floorplan, Pantry
Heating Electric, Natural Gas
Cooling Central Air
Flooring Carpet, Laminate
Fireplaces Type Living Room
Furnishings Furnished
Fireplace true
Appliance Dishwasher, Disposal, Dryer, Freezer, Gas Cooktop, Gas Oven, Gas Range, Microwave, Refrigerator, Washer, Washer/Dryer
Exterior
Exterior Feature Storage
Fence Back Yard
Community Features Outdoor Pool, Picnic Area, Playground, Recreation Area, Sidewalks, Street Lights, Tennis Court(s), Walking Trails
Utilities Available Cable Available, Electricity Connected, Gas
Waterfront Description None
Roof Type Other - See Remarks
Garage false
Building
Lot Description End Unit, Green Area, Open Lot
Foundation Slab
Sewer Public Sewer
Water City
Architectural Style Other
Level or Stories None
Schools
Elementary Schools J.V. Washam
Middle Schools Bailey
High Schools William Amos Hough
Others
Senior Community false
GET MORE INFORMATION
Agent | License ID: 329531
5960 Fairview Rd Ste 400, Charlotte, NC, 28210, United States







