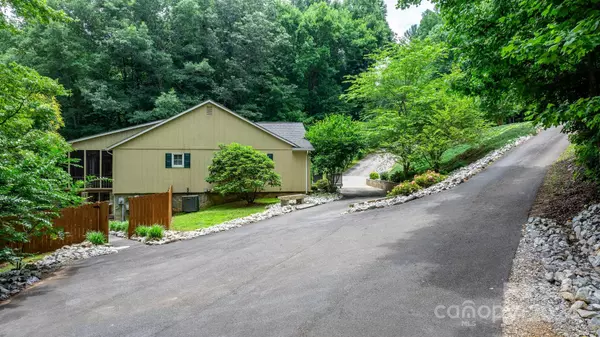7 Beds
4 Baths
4,275 SqFt
7 Beds
4 Baths
4,275 SqFt
Key Details
Property Type Single Family Home
Sub Type Single Family Residence
Listing Status Active Under Contract
Purchase Type For Sale
Square Footage 4,275 sqft
Price per Sqft $116
Subdivision Crestwood
MLS Listing ID 4151467
Bedrooms 7
Full Baths 4
Abv Grd Liv Area 2,680
Year Built 1984
Lot Size 3.550 Acres
Acres 3.55
Property Description
Location
State NC
County Burke
Zoning Burke
Rooms
Basement Apartment, Finished, Interior Entry, Walk-Out Access
Main Level Bedrooms 5
Interior
Interior Features Pantry, Split Bedroom, Walk-In Closet(s), Whirlpool
Heating Heat Pump
Cooling Central Air, Ductless
Flooring Carpet, Linoleum, Tile, Vinyl, Wood
Fireplaces Type Family Room, Living Room, Wood Burning
Fireplace true
Appliance Dishwasher, Electric Range, Microwave, Refrigerator
Exterior
Exterior Feature Fire Pit
Fence Back Yard
Roof Type Shingle
Garage false
Building
Lot Description Flood Fringe Area, Level, Private, Wooded
Dwelling Type Site Built
Foundation Basement
Sewer Septic Installed
Water Public
Level or Stories Two and a Half
Structure Type Hardboard Siding
New Construction false
Schools
Elementary Schools Salem
Middle Schools Liberty
High Schools Patton
Others
Senior Community false
Restrictions Deed
Acceptable Financing Cash, Conventional, VA Loan
Listing Terms Cash, Conventional, VA Loan
Special Listing Condition None
GET MORE INFORMATION
Agent | License ID: 329531
5960 Fairview Rd Ste 400, Charlotte, NC, 28210, United States







