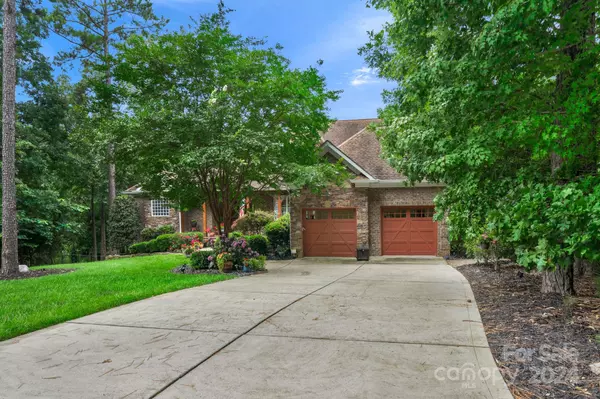4 Beds
4 Baths
3,728 SqFt
4 Beds
4 Baths
3,728 SqFt
Key Details
Property Type Single Family Home
Sub Type Single Family Residence
Listing Status Active Under Contract
Purchase Type For Sale
Square Footage 3,728 sqft
Price per Sqft $214
MLS Listing ID 4141217
Style Bungalow,Cabin
Bedrooms 4
Full Baths 4
Abv Grd Liv Area 3,728
Year Built 2010
Lot Size 0.820 Acres
Acres 0.82
Property Description
Location
State SC
County York
Zoning RD-I
Body of Water Lake Wylie
Rooms
Basement Basement Garage Door, Daylight, Exterior Entry, Interior Entry, Partially Finished, Storage Space, Walk-Out Access
Main Level Bedrooms 2
Main Level Primary Bedroom
Interior
Interior Features Attic Walk In, Breakfast Bar, Cable Prewire, Entrance Foyer, Garden Tub, Open Floorplan, Walk-In Closet(s)
Heating Central, Forced Air
Cooling Ceiling Fan(s), Central Air, Dual, Electric, ENERGY STAR Qualified Equipment
Flooring Carpet, Wood
Fireplaces Type Gas, Gas Log, Great Room
Fireplace true
Appliance Convection Oven, Dishwasher, Disposal, Dryer, Electric Oven, Electric Water Heater, ENERGY STAR Qualified Refrigerator, Microwave
Exterior
Exterior Feature In-Ground Irrigation
Garage Spaces 2.0
Fence Back Yard
Waterfront Description Boat Ramp – Community
Roof Type Shingle
Garage true
Building
Lot Description Views, Wooded
Dwelling Type Site Built
Foundation Basement
Sewer Public Sewer
Water City
Architectural Style Bungalow, Cabin
Level or Stories Two
Structure Type Hard Stucco,Stone
New Construction false
Schools
Elementary Schools Unspecified
Middle Schools Unspecified
High Schools Unspecified
Others
Senior Community false
Special Listing Condition None
GET MORE INFORMATION
Agent | License ID: 329531
5960 Fairview Rd Ste 400, Charlotte, NC, 28210, United States







