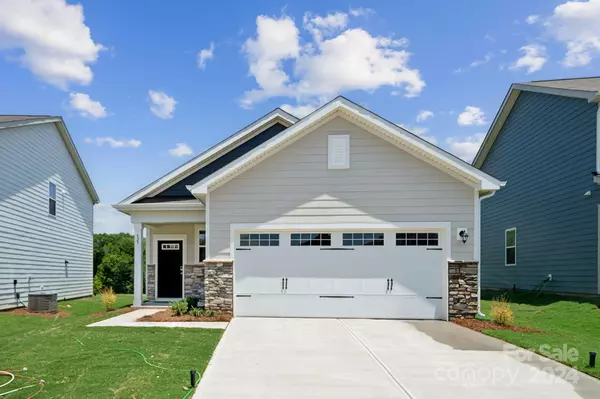4 Beds
3 Baths
1,675 SqFt
4 Beds
3 Baths
1,675 SqFt
Key Details
Property Type Single Family Home
Sub Type Single Family Residence
Listing Status Active Under Contract
Purchase Type For Sale
Square Footage 1,675 sqft
Price per Sqft $195
Subdivision Asbury Ridge
MLS Listing ID 4135886
Bedrooms 4
Full Baths 3
Construction Status Under Construction
HOA Fees $1,000/ann
HOA Y/N 1
Abv Grd Liv Area 1,675
Year Built 2024
Lot Size 5,357 Sqft
Acres 0.123
Property Description
Discover the Balsam at Asbury Ridge, a beautifully crafted one and a half Ranch home. The open-concept great room seamlessly connects the living room, dining area, and kitchen boasting a functional island and dedicated pantry. For privacy, the owner's suite is separated from the other bedrooms by its spacious walk-in closet and on-suite bathroom complete with a dual-sink vanity. Upstairs you have a 4th bedroom and full bath. Additional highlights include a full laundry room, a convenient 2-bay garage, and a patio perfect for relaxation. Exterior of home is 4 sides fiber cement board with brick or stone accent.
Location
State SC
County York
Zoning res
Rooms
Main Level Bedrooms 3
Main Level Primary Bedroom
Main Level Bedroom(s)
Upper Level Bedroom(s)
Main Level Bathroom-Full
Main Level Bedroom(s)
Main Level Kitchen
Main Level Living Room
Upper Level Bathroom-Full
Interior
Heating Electric
Cooling Electric
Flooring Carpet, Vinyl
Appliance Dishwasher, Disposal, Electric Range, Exhaust Fan, Microwave, Plumbed For Ice Maker
Laundry Electric Dryer Hookup, Utility Room, Inside, Washer Hookup
Exterior
Garage Spaces 2.0
Community Features Playground, Sidewalks, Walking Trails
Utilities Available Cable Available, Underground Power Lines, Underground Utilities, Wired Internet Available
Street Surface Concrete,Paved
Porch Patio
Garage true
Building
Dwelling Type Site Built
Foundation Slab
Builder Name Century Communities
Sewer Public Sewer
Water City
Level or Stories One and One Half
Structure Type Fiber Cement,Hardboard Siding
New Construction true
Construction Status Under Construction
Schools
Elementary Schools Cottonbelt
Middle Schools York
High Schools York
Others
HOA Name Cusick Management Group
Senior Community false
Restrictions Architectural Review
Special Listing Condition None
GET MORE INFORMATION
Agent | License ID: 329531
5960 Fairview Rd Ste 400, Charlotte, NC, 28210, United States







