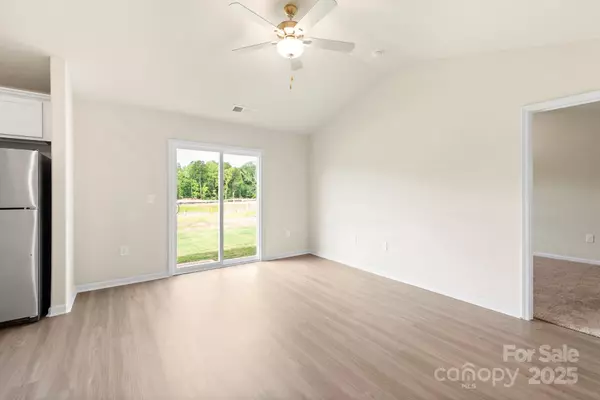3 Beds
2 Baths
1,182 SqFt
3 Beds
2 Baths
1,182 SqFt
Key Details
Property Type Single Family Home
Sub Type Single Family Residence
Listing Status Active
Purchase Type For Sale
Square Footage 1,182 sqft
Price per Sqft $261
Subdivision Stagecoach Station
MLS Listing ID 4129324
Bedrooms 3
Full Baths 2
Construction Status Completed
HOA Fees $300/ann
HOA Y/N 1
Abv Grd Liv Area 1,182
Year Built 2024
Lot Size 6,969 Sqft
Acres 0.16
Property Description
This home comes with luxurious upgrades at no extra cost. Imagine cooking in your new kitchen with energy-efficient, stainless steel Whirlpool® appliances, stunning granite countertops, and 36” upper wood cabinets with elegant crown molding. Plus, enjoy the convenience of a Wi-Fi-enabled garage door opener.
Schedule a tour today to see how this home can enhance your lifestyle! Don't wait — your dream home is waiting!
By obtaining financing through our preferred lender take advantage of seller concessions, like our Builder Paid Closing Costs! Plus take advantage of our $0 Down Programs.
Location
State NC
County Gaston
Zoning RO-CU
Rooms
Main Level Bedrooms 3
Main Level, 13' 0" X 12' 0" Primary Bedroom
Main Level, 12' 0" X 11' 0" Bedroom(s)
Main Level, 12' 0" X 11' 0" Bedroom(s)
Main Level, 7' 0" X 11' 0" Kitchen
Main Level, 14' 0" X 11' 0" Living Room
Main Level, 8' 0" X 5' 0" Bathroom-Full
Main Level, 5' 0" X 8' 0" Bathroom-Full
Main Level, 8' 0" X 6' 0" Utility Room
Main Level, 7' 0" X 11' 0" Dining Room
Interior
Interior Features Attic Stairs Pulldown, Cable Prewire, Entrance Foyer, Garden Tub, Pantry, Storage, Walk-In Closet(s), Walk-In Pantry
Heating Central, Electric, Heat Pump, Zoned
Cooling Ceiling Fan(s), Dual, Electric, Heat Pump, Zoned
Flooring Carpet, Vinyl
Fireplace false
Appliance Dishwasher, Disposal, Electric Oven, Electric Range, Microwave, Oven, Refrigerator, Self Cleaning Oven
Exterior
Garage Spaces 2.0
Community Features Picnic Area, Playground, Sidewalks, Walking Trails
Utilities Available Cable Available, Electricity Connected, Satellite Internet Available, Underground Power Lines, Underground Utilities, Wired Internet Available
Roof Type Shingle,Fiberglass
Garage true
Building
Lot Description Wooded
Dwelling Type Site Built
Foundation Slab
Builder Name LGI Homes-NC, LLC
Sewer Public Sewer
Water City
Level or Stories One
Structure Type Shingle/Shake,Vinyl
New Construction true
Construction Status Completed
Schools
Elementary Schools H.H. Beam
Middle Schools Southwest
High Schools Hunter Huss
Others
HOA Name American Property Association Management
Senior Community false
Acceptable Financing Cash, Conventional, FHA, VA Loan
Listing Terms Cash, Conventional, FHA, VA Loan
Special Listing Condition None
GET MORE INFORMATION
Agent | License ID: 329531
5960 Fairview Rd Ste 400, Charlotte, NC, 28210, United States







