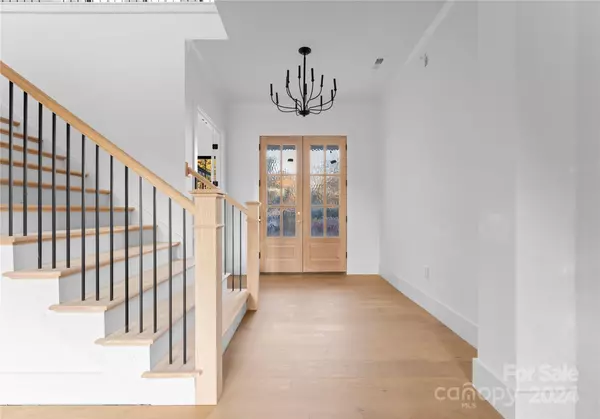5 Beds
4 Baths
3,672 SqFt
5 Beds
4 Baths
3,672 SqFt
Key Details
Property Type Single Family Home
Sub Type Single Family Residence
Listing Status Active Under Contract
Purchase Type For Sale
Square Footage 3,672 sqft
Price per Sqft $306
MLS Listing ID 4126261
Bedrooms 5
Full Baths 4
Construction Status Under Construction
Abv Grd Liv Area 3,672
Year Built 2024
Lot Size 0.330 Acres
Acres 0.33
Property Description
Location
State NC
County Mecklenburg
Zoning NR
Rooms
Main Level Bedrooms 2
Main Level Bedroom(s)
Main Level Bathroom-Full
Main Level Primary Bedroom
Main Level Bathroom-Full
Main Level Kitchen
Main Level Laundry
Main Level Dining Area
Main Level Great Room
Upper Level Bedroom(s)
Upper Level Bedroom(s)
Upper Level Bedroom(s)
Upper Level Bonus Room
Upper Level Bathroom-Full
Upper Level Bathroom-Full
Interior
Interior Features Attic Walk In, Drop Zone, Kitchen Island, Open Floorplan, Pantry, Storage, Walk-In Closet(s), Other - See Remarks
Heating Central, Natural Gas
Cooling Central Air
Flooring Carpet, Hardwood, Tile
Fireplaces Type Great Room
Fireplace true
Appliance Dishwasher, Disposal, Gas Oven, Gas Water Heater, Microwave, Tankless Water Heater
Exterior
Garage Spaces 2.0
Fence Back Yard, Privacy
Utilities Available Gas
Roof Type Shingle
Garage true
Building
Lot Description Cleared, Level
Dwelling Type Site Built
Foundation Slab
Builder Name Lagniappe Homes
Sewer Public Sewer
Water City
Level or Stories Two
Structure Type Brick Partial,Fiber Cement
New Construction true
Construction Status Under Construction
Schools
Elementary Schools J.V. Washam
Middle Schools Bailey
High Schools William Amos Hough
Others
Senior Community false
Acceptable Financing Cash, Conventional
Listing Terms Cash, Conventional
Special Listing Condition None
GET MORE INFORMATION
Agent | License ID: 329531
5960 Fairview Rd Ste 400, Charlotte, NC, 28210, United States







