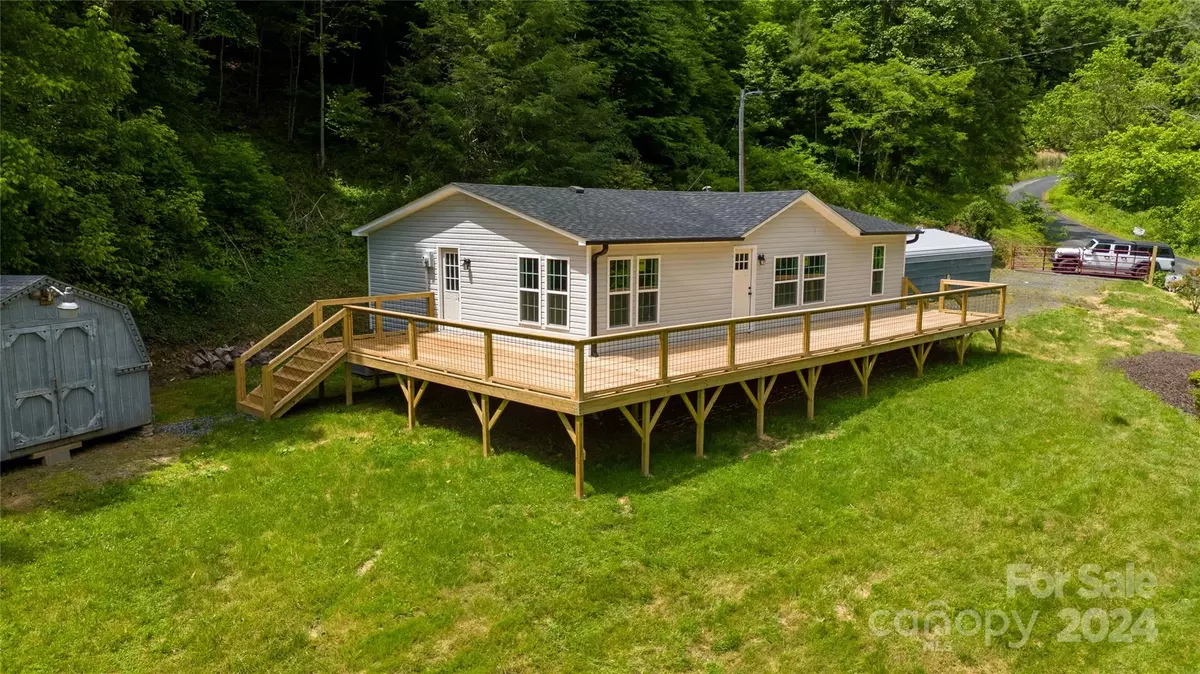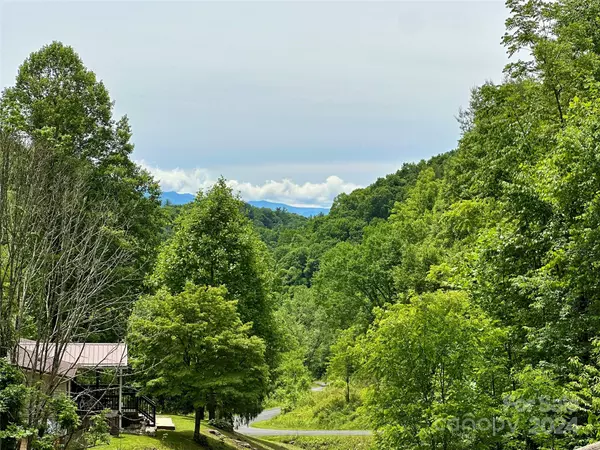3 Beds
2 Baths
1,232 SqFt
3 Beds
2 Baths
1,232 SqFt
Key Details
Property Type Single Family Home
Sub Type Single Family Residence
Listing Status Active
Purchase Type For Sale
Square Footage 1,232 sqft
Price per Sqft $208
MLS Listing ID 4124304
Bedrooms 3
Full Baths 2
Abv Grd Liv Area 1,232
Year Built 1997
Lot Size 1.360 Acres
Acres 1.36
Property Description
Location
State NC
County Mitchell
Zoning NONE
Rooms
Main Level Bedrooms 3
Main Level, 13' 0" X 13' 0" Primary Bedroom
Main Level, 15' 0" X 13' 0" Kitchen
Main Level, 17' 0" X 17' 0" Living Room
Interior
Interior Features Vaulted Ceiling(s)
Heating Central, Electric, Heat Pump
Cooling Ceiling Fan(s), Central Air
Flooring Vinyl
Fireplace false
Appliance Dishwasher, Electric Range, Exhaust Hood, Refrigerator
Exterior
Exterior Feature Storage
Utilities Available Electricity Connected
View Mountain(s)
Garage false
Building
Lot Description Private, Creek/Stream
Dwelling Type Manufactured
Foundation Crawl Space, Permanent
Sewer Septic Installed
Water Well
Level or Stories One
Structure Type Vinyl
New Construction false
Schools
Elementary Schools Gouge
Middle Schools Bowman
High Schools Mitchell
Others
Senior Community false
Restrictions No Restrictions
Acceptable Financing Cash, Conventional, FHA, VA Loan
Listing Terms Cash, Conventional, FHA, VA Loan
Special Listing Condition None
GET MORE INFORMATION
Agent | License ID: 329531
5960 Fairview Rd Ste 400, Charlotte, NC, 28210, United States







