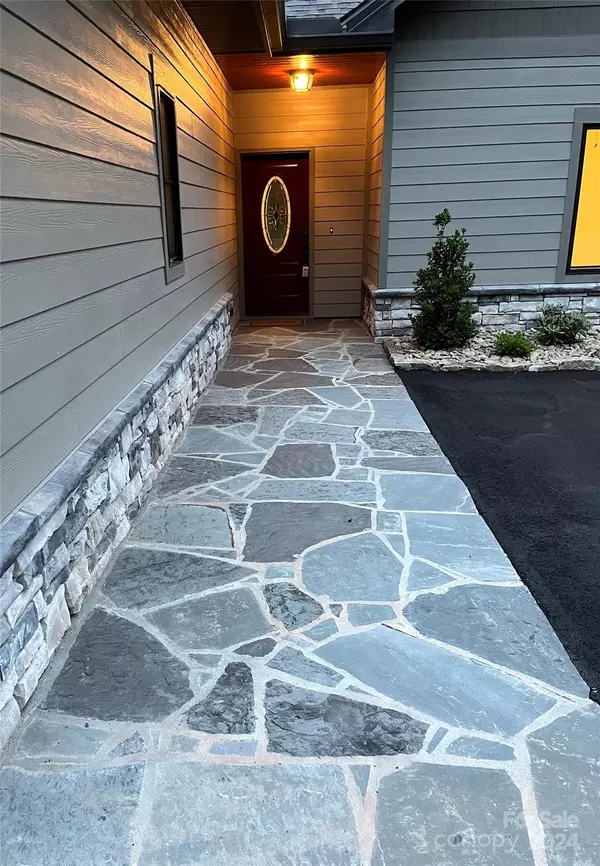2 Beds
2 Baths
1,503 SqFt
2 Beds
2 Baths
1,503 SqFt
Key Details
Property Type Townhouse
Sub Type Townhouse
Listing Status Pending
Purchase Type For Sale
Square Footage 1,503 sqft
Price per Sqft $292
Subdivision Smoky Mountain Country Club
MLS Listing ID 4118483
Style Traditional
Bedrooms 2
Full Baths 2
Construction Status Completed
HOA Fees $417/mo
HOA Y/N 1
Abv Grd Liv Area 1,503
Year Built 2023
Lot Size 1.190 Acres
Acres 1.19
Property Description
Location
State NC
County Swain
Building/Complex Name Smoky Mountain Country Club
Zoning R1
Rooms
Main Level Bedrooms 2
Main Level, 18' 0" X 14' 0" Primary Bedroom
Interior
Interior Features Open Floorplan, Pantry, Tray Ceiling(s), Walk-In Closet(s)
Heating Heat Pump
Cooling Heat Pump
Flooring Laminate
Fireplaces Type Gas Log
Appliance Disposal, Dryer, Electric Oven, ENERGY STAR Qualified Dishwasher, ENERGY STAR Qualified Refrigerator, Microwave, Plumbed For Ice Maker, Propane Water Heater, Tankless Water Heater, Washer/Dryer
Exterior
Garage Spaces 1.0
Community Features Fitness Center, Gated, Golf, Sauna, Tennis Court(s)
Utilities Available Propane, Underground Power Lines, Underground Utilities, Wired Internet Available
View Golf Course, Long Range, Mountain(s)
Roof Type Shingle
Garage true
Building
Lot Description Level, On Golf Course, Views
Dwelling Type Site Built
Foundation Slab
Builder Name CCLP
Sewer Private Sewer
Water Community Well
Architectural Style Traditional
Level or Stories One
Structure Type Hardboard Siding,Stone
New Construction true
Construction Status Completed
Schools
Elementary Schools Unspecified
Middle Schools Unspecified
High Schools Unspecified
Others
HOA Name SMCCPOA
Senior Community false
Restrictions Short Term Rental Allowed,Subdivision
Acceptable Financing Cash, Conventional, FHA, VA Loan
Listing Terms Cash, Conventional, FHA, VA Loan
Special Listing Condition None
GET MORE INFORMATION
Agent | License ID: 329531
5960 Fairview Rd Ste 400, Charlotte, NC, 28210, United States







