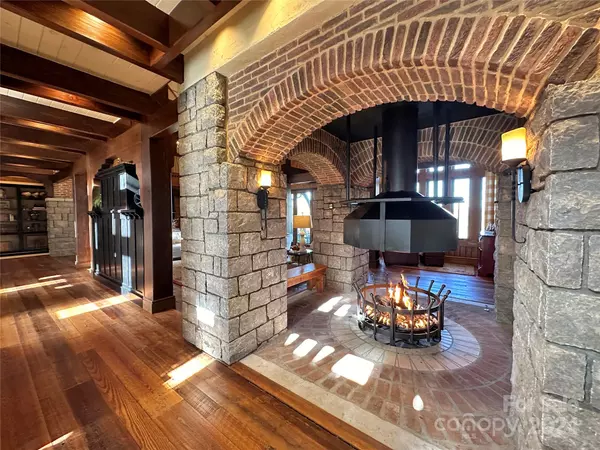4 Beds
5 Baths
6,015 SqFt
4 Beds
5 Baths
6,015 SqFt
Key Details
Property Type Single Family Home
Sub Type Single Family Residence
Listing Status Active
Purchase Type For Sale
Square Footage 6,015 sqft
Price per Sqft $1,097
Subdivision Spice Branch At Grandfather
MLS Listing ID 4093049
Bedrooms 4
Full Baths 4
Half Baths 1
HOA Fees $3,450/ann
HOA Y/N 1
Abv Grd Liv Area 6,015
Year Built 2012
Lot Size 51.604 Acres
Acres 51.604
Property Description
Location
State NC
County Watauga
Zoning FGC
Rooms
Main Level Bedrooms 2
Main Level Primary Bedroom
Main Level Kitchen
Main Level Great Room
Main Level Bathroom-Full
Main Level Bedroom(s)
Main Level Bathroom-Full
Main Level Laundry
Main Level Bathroom-Half
Upper Level Bedroom(s)
Upper Level 2nd Primary
Upper Level Bathroom-Full
Main Level Dining Area
Upper Level Bathroom-Full
Upper Level Living Room
Upper Level Office
Upper Level Loft
Upper Level Bed/Bonus
Interior
Interior Features Built-in Features, Cathedral Ceiling(s), Entrance Foyer, Hot Tub, Kitchen Island, Open Floorplan, Storage, Tray Ceiling(s), Vaulted Ceiling(s), Walk-In Closet(s), Other - See Remarks
Heating Electric, Forced Air, Heat Pump, Propane
Cooling Central Air, Heat Pump
Flooring Carpet, Tile, Wood
Fireplaces Type Gas, Great Room, Porch, Primary Bedroom, Wood Burning, Other - See Remarks
Fireplace true
Appliance Dishwasher, Disposal, Exhaust Hood, Gas Range, Microwave, Plumbed For Ice Maker, Refrigerator, Washer/Dryer, Wine Refrigerator, Other
Exterior
Exterior Feature Fire Pit, Hot Tub, Other - See Remarks
Garage Spaces 2.0
Community Features Gated, Other
Waterfront Description None
View Mountain(s), Year Round
Roof Type Other - See Remarks
Garage true
Building
Lot Description Adjoins Forest, Creek/Stream, Wooded
Dwelling Type Site Built
Foundation Crawl Space
Sewer Septic Installed, Other - See Remarks
Water Well
Level or Stories Two
Structure Type Brick Partial,Log,Stone,Wood,Other - See Remarks
New Construction false
Schools
Elementary Schools Valle Crucis
Middle Schools Watauga
High Schools Watauga
Others
HOA Name Spice Branch at Grandfather POA
Senior Community false
Acceptable Financing Cash, Conventional
Listing Terms Cash, Conventional
Special Listing Condition None
GET MORE INFORMATION
Agent | License ID: 329531
5960 Fairview Rd Ste 400, Charlotte, NC, 28210, United States







