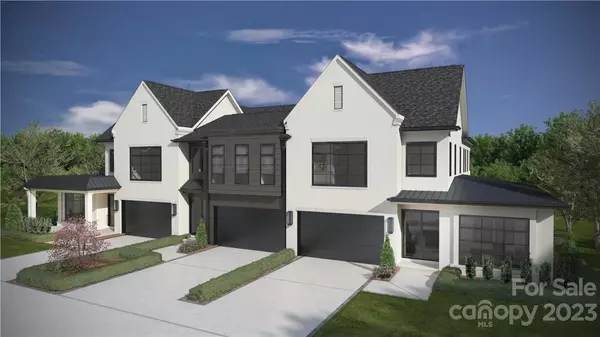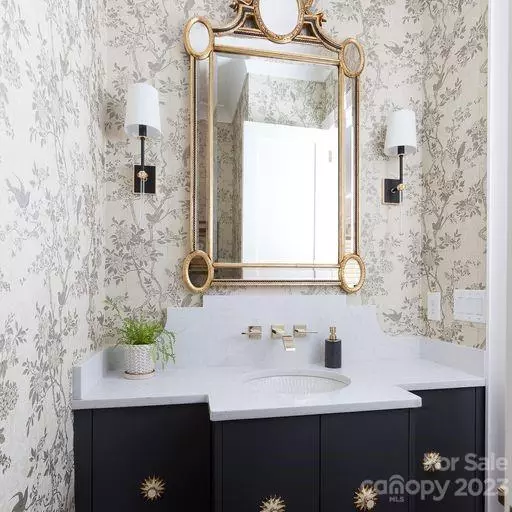4 Beds
5 Baths
3,631 SqFt
4 Beds
5 Baths
3,631 SqFt
Key Details
Property Type Townhouse
Sub Type Townhouse
Listing Status Active Under Contract
Purchase Type For Sale
Square Footage 3,631 sqft
Price per Sqft $530
Subdivision Seven Oaks
MLS Listing ID 4088476
Style Farmhouse
Bedrooms 4
Full Baths 4
Half Baths 1
Construction Status Under Construction
HOA Fees $550/mo
HOA Y/N 1
Abv Grd Liv Area 3,631
Year Built 2023
Property Description
Location
State NC
County Mecklenburg
Building/Complex Name Seven Oaks
Zoning MF
Rooms
Main Level Bedrooms 1
Interior
Interior Features Built-in Features, Cable Prewire, Drop Zone, Entrance Foyer, Garden Tub, Kitchen Island, Open Floorplan, Pantry, Walk-In Closet(s), Walk-In Pantry, Wet Bar
Heating Forced Air, Natural Gas, Zoned
Cooling Ceiling Fan(s), Central Air, Zoned
Flooring Hardwood, Tile, Wood
Fireplaces Type Great Room, Outside, Porch
Fireplace true
Appliance Bar Fridge, Dishwasher, Disposal, Double Oven, Exhaust Hood, Freezer, Gas Cooktop, Gas Water Heater, Microwave, Refrigerator, Tankless Water Heater
Exterior
Exterior Feature In-Ground Irrigation, Lawn Maintenance
Garage Spaces 2.0
Fence Fenced
Waterfront Description None
Roof Type Shingle,Metal
Garage true
Building
Lot Description Cul-De-Sac, End Unit, Level
Dwelling Type Site Built
Foundation Crawl Space
Builder Name Sixteen Penny Construction
Sewer Public Sewer
Water City
Architectural Style Farmhouse
Level or Stories Two
Structure Type Brick Partial,Hardboard Siding,Wood
New Construction true
Construction Status Under Construction
Schools
Elementary Schools Unspecified
Middle Schools Unspecified
High Schools Unspecified
Others
HOA Name CLT Prime Properties
Senior Community false
Special Listing Condition None
GET MORE INFORMATION
Agent | License ID: 329531
5960 Fairview Rd Ste 400, Charlotte, NC, 28210, United States







